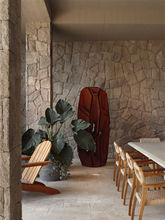
December 2024 | DESIGN & INTERIORS
TR BELOW
AEGEAN LIVING, REIMAGINED
words Alp Tekin
photos İbrahim Özbunar
Nestled on a captivating seaside location on the northern shores of the Bodrum peninsula, Hebil Residence is a contemporary summer home overlooking the deep blue waters of the Aegean. Comprising three levels that cascade down a hillside, the residence underwent a complete transformation under the creative direction of Enis Karavil and the Sanayi313 team, who oversaw the renewal of all structural elements, as well as the landscaping and interior design.
The project began with the studio dismantling the existing built environment and reinforcing the original walls. For the new facade cladding, Hekimköy stone—a natural material native to the region—was chosen. Unlike the typical whitewashed homes of the area, this unique stone gives the house the appearance of having been carved from a single rock mass, imbuing it with a distinctive character. To ensure visual harmony and material continuity, the same stone was also used around the pool area.
A SCULPTURAL SPIRAL STAIRCASE
The main building spans three floors, each with its own unique layout. At the heart of the structure lies a spiral staircase connecting all three levels. With its strikingly curved silhouette that seems to float effortlessly in the void, the staircase is a sculptural centerpiece. Bathed in natural light from an overhead skylight, it serves as both a practical and architectural gesture, distributing light seamlessly between floors.
On the ground floor, a characterful powder room reflects the overall ambiance of the home. It features walls clad in woven wicker and a sculptural sink carved from a single block of stone, perched atop a solid wood vanity.
The first-floor bedrooms create a sense of intimacy with custom linen-upholstered headboards seamlessly embedded into the walls, surrounding the beds and bedside tables. Meanwhile, the master bedrooms on the second floor stand out with bespoke headboards and nightstands that introduce mazelle wood into the material palette, adding a refined touch to the space.
A DESIGN DRIVEN BY MATERIALS
The home’s design ethos can be summarized by its primary elements: light-toned, textured surfaces, and the use of natural materials like wicker, linen, and reclaimed wood that create a sense of continuity throughout the interiors. This thoughtful material selection serves two key purposes: it highlights the bespoke furniture and provides the homeowners with a serene backdrop to display their art collection.
The collection itself includes impressive pieces that punctuate the residence: a Hermann Nitsch painting behind the dining table, a Jannis Kounellis installation behind the bar, a Marion Verboom sculpture across from the fireplace, and a piece by Arik Levy.
With its sculptural details, thoughtful materiality, and seamless integration of art, Hebil Residence stands as a harmonious retreat that redefines modern coastal living.




























YENİDEN YORUMLANAN EGE EVİ
Bodrum yarımadasının kuzeyinde büyüleyici bir deniz kenarında yer alan Hebil Residence, Ege'nin mavi sularına bakan modern bir yazlık ev. Bir yamaçtan aşağıya doğru kademeli olarak açılan üç yerleşimden oluşan evin mevcut tüm yapısal elemanlarının yenilenmesi, peyzaj ve iç mekan tasarımı yönetimi Enis Karavil liderliğindeki Sanayi313 tarafından gerçekleştirilmiş.
Stüdyo, mevcut yapılı çevreyi ve orijinal duvarların statik güçlendirmesini tamamen yıkarak projeye başlamış. Yeni cephe kaplamasında bölgenin doğal taşlarından Hekimköy taşı kullanılmış. Bölgenin tipik beyaz badanalı evlerinden farklı olarak bu özel taş, sanki bir taş kütlesinden oyulmuş gibi eve benzersiz bir karakter kazandırıyor. Aynı taş, görsel bir uyum ve malzeme sürekliliği sağlamak için havuzun etrafında da kullanılmış.
SPİRAL MERDİVEN HEYKELSİ BİR UNSUR GİBİ
Ana bina, her biri farklı yerleşim düzenine sahip üç kattan oluşuyor. Yapının merkezinde yer alan spiral merdiven üç katı birbirine bağlıyor. Boşlukta süzülüyormuş gibi görünen çarpıcı kıvrımlı siluetiyle merdiven heykelsi bir unsur gibi! Yukardaki tavan penceresinden bol miktarda doğal ışık alan merdiven, ışığı katlar arasında dağıtarak aynı zamanda mimari bir jest işlevine de sahip.
Duvarları hasırla kaplı, masif ahşap bir makyaj ünitesinin üzerine monoblok taştan oyulmuş heykelsi lavabonun yer aldığı zemin kattaki tuvalet odası ise evin genel ambiyansını yansıtan karakteristik alanlardan biri.
Birinci kattaki yatak odalarında yatağı ve komodinleri saran duvara gömülü keten yatak başlıkları, oda sakinlerini kucaklayan kompakt bir alan yaratıyor. İkinci kattaki ana yatak odaları ise malzeme paletine mazel kaplama ekleyen özel yapım yatak başlıkları ve komodinlerle öne çıkıyor.
MALZEME SEÇİMİNİN NEDENİ
Evin tüm alanlarının ana tasarım unsurlarını şöyle özetlemek mümkün: Açık renkli, dokulu yüzeyler ve mekanlar arasında süreklilik hissi yaratan hasır, keten ve eskitilmiş ahşap gibi doğal malzemeler… Bu malzeme seçiminin önemli bir nedeni var. Hem özel yapım mobilyaların ön plana çıkmasını sağlıyor hem de ev sahiplerine sanat koleksiyonlarını sergileyebileceği bir alan sunuyor. Nitekim evin içindeki eserlerden bazıları şöyle sıralanıyor: Hermann Nitsch tablosu (yemek masası arkasında), Jannis Kounellis’in enstalasyonu (barın arkasında), Marion Verboom’un heykeli (şöminenin karşısında) ve Arik Levy’nin heykeli.
