
September 2023 | Design & Interiors
english below
MODELHANE
Farklı bir ofis+atölye
words Alp Tekin
photos Kadir Aşnaz
Bennu Tunç Yaşar, Lara Hekimoğlu Şen ve Süreyya Güven tarafından kurulan Podna Mimarlık’ın son projesi Modelhane, hem ofis hem de çanta üretim atölyesi olarak tasarlanmış bir proje.
Modelhane üç ana mekandan oluşuyor: Toplantı odası ile sergileme alanı, çalışma masaları ve kesim bölümü.
Podna ekibi tasarım sürecinde mekan içinde görüşü engellemeyen, ama mekanları kendi içinde birbirinden ayrıştıran bir yöntem benimsemiş. Tavandaki brüt beton sistemi ile uyumlu olacak şekilde, farklı geometri içeren tuğlalar kullanılarak, hem çanta sergileme alanı hem de ofis ve atölye bölümlerini ayırmak için seperatörler tasarlanmış.
Üretim tarafında çalışma masaları ve atölyeyi ayrıştırmak için yarı geçirgen malzeme seçimi ile silüet görüntüsü elde edilmiş.
Podna ekibi proje için şöyle konuşuyor: “Modelhane sade, hafif ve geçirgen mekan kurgusu ile üretim atölyesine yeni bir bakış açısı getirmeyi hedefledi”
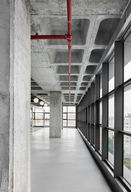
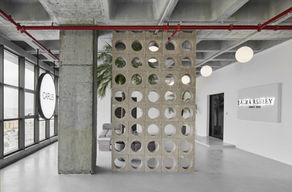
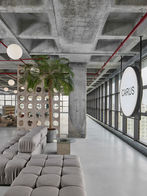
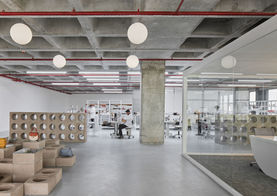

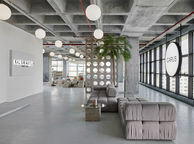
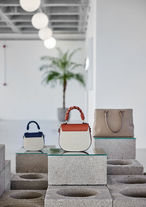
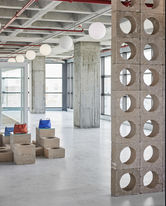
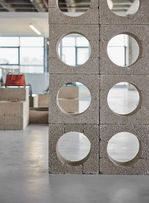
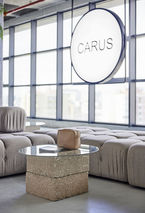
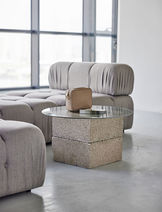
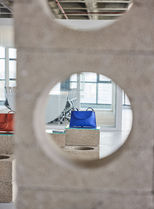
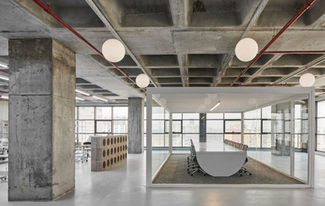
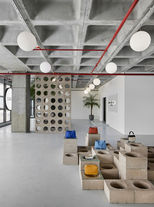
A different office+workshop
Modelhane, the latest project of Podna Architecture, founded by Bennu Tunç Yaşar, Lara Hekimoğlu Şen and Süreyya Güven, is a project designed both as an office and a bag production workshop.
The model shop consists of three main spaces: the meeting room and the exhibition area, the work desks and the cutting section.
During the design process, the Podna team adopted a method that does not obstruct the view within the space, but separates the spaces from each other. In harmony with the exposed concrete system on the ceiling, using bricks with different geometries, separators have been designed to separate both the bag display area and the office and workshop sections.
On the production side, a silhouette image is obtained with the choice of semi-permeable materials to separate the work desks and the workshop.
The Podna team talks about the project as follows: “The modelhane aimed to bring a new perspective to the production workshop with its plain, light and permeable space setup”.
